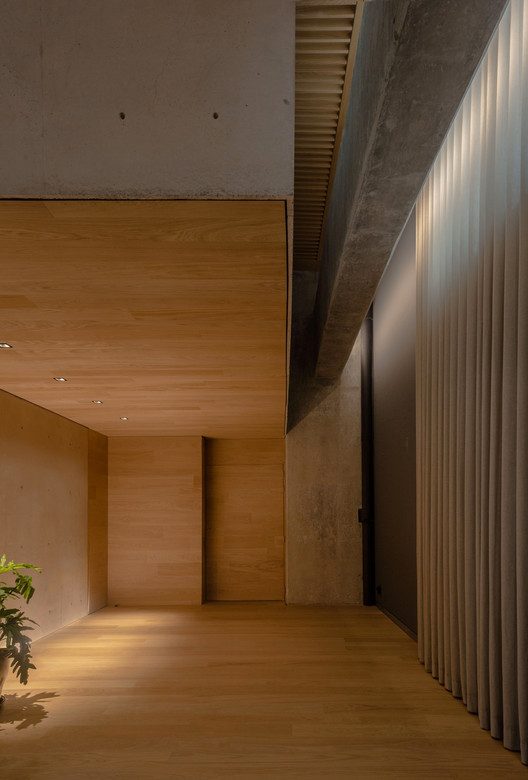
-
Architects: Micaela de Bernardi, Taller ADG Alonso de Garay
- Area: 7028 ft²
- Year: 2017
-
Photographs:Onnis Luque
-
Manufacturers: Acor, AutoCAD, Grupo Arca, Listone Giordano, Molteni & C, Toto
-
Lead Architects: Alonso de Garay

Text description provided by the architects. Family home developed across a whole story in a former industrial lab building, under the loft typology. The residence had a mezzanine added in, taking advantage of the ceiling heights to accommodate additional space for bedrooms. The project’s distinguishing feature is its family room/staircase, meaning the stairs and landing that make up a living room with a home theatre, reading and resting spaces. The apartment also has also an outdoor space, which was treated as a patio with a pizza oven, and a grill integrated within the landscape design.


























